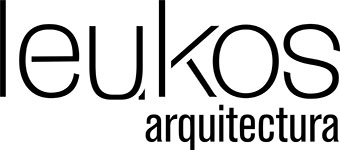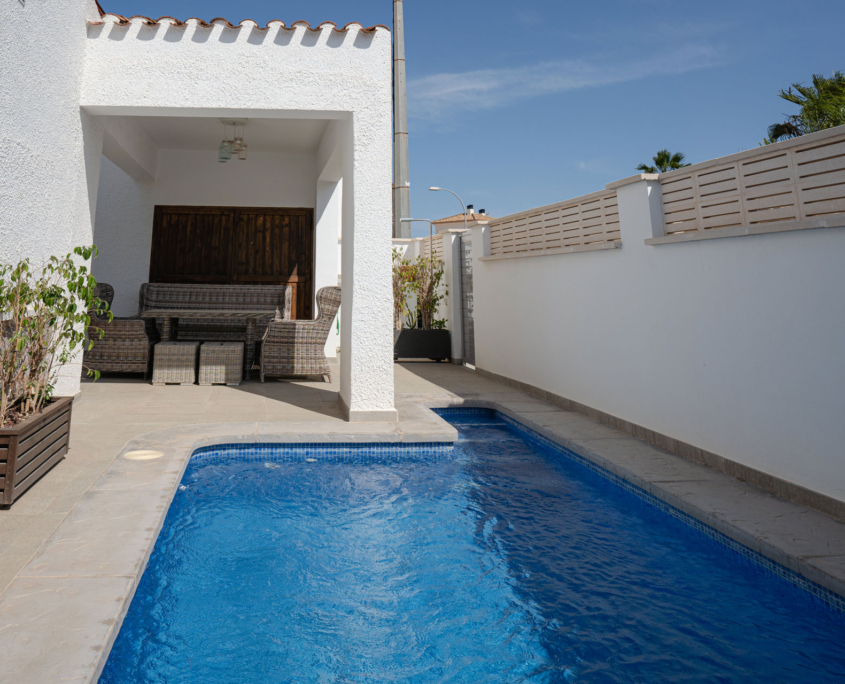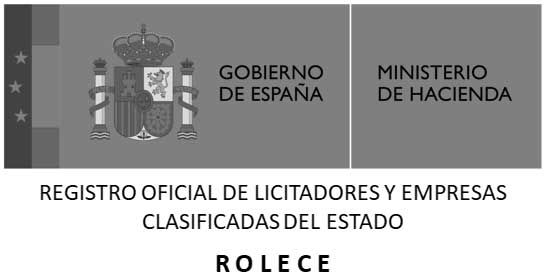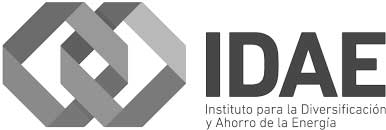Property renovation for a norwegian family in San Javier, Murcia
Today we share with you a phased integral reform that we carried out in Santiago de la Ribera.
In the first phase we refurbished the entire interior of the house. We unified the living room, the hall and the kitchen creating a much more spacious and bright space. This new distribution implied a small structural intervention, eliminating part of the load-bearing walls and incorporating a small metal structure.
In the second phase we intervened on the entire outdoor space, adapting it to the life of this Norwegian family. Lars and Maria wanted an outdoor space where they could spend time as a family, keep the old lemon tree at the front and get a swimming pool.
Lars and Maria’s pool was a must during the project and we managed to do just that. There was little space available and we went from an area with no use before the renovation to an area for family enjoyment and this pool which, although small, the family tell us they really enjoy.















