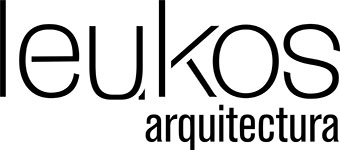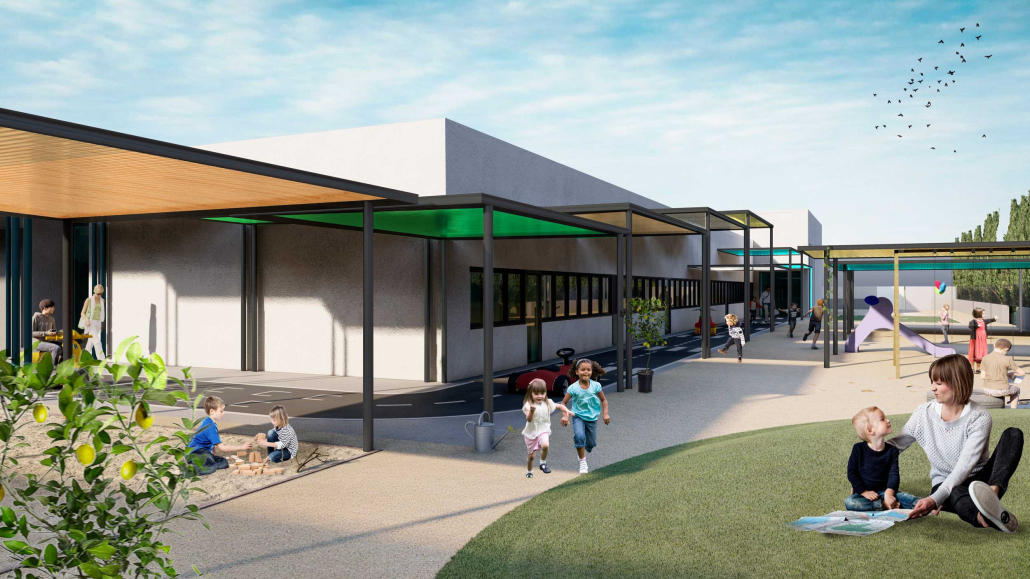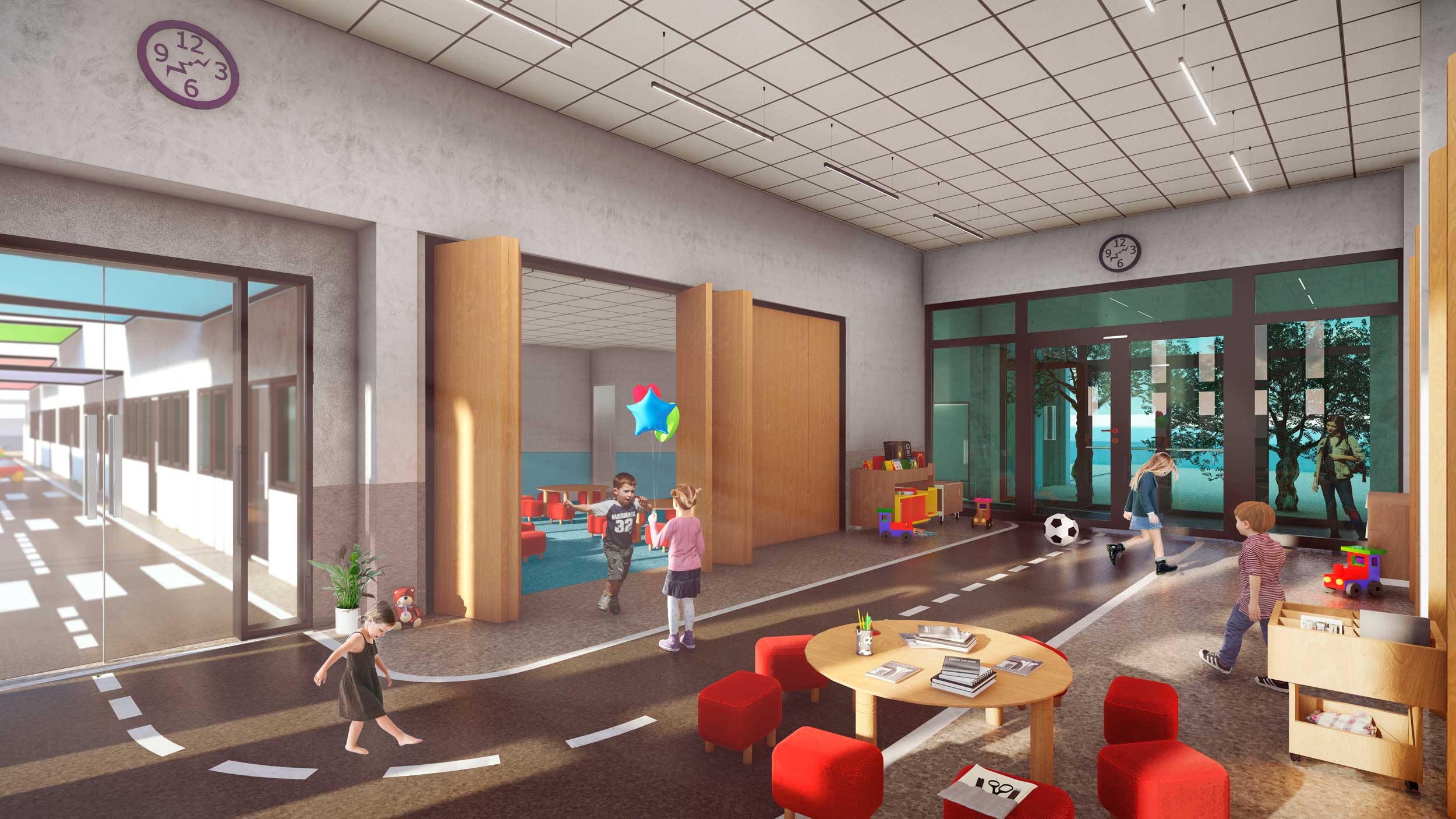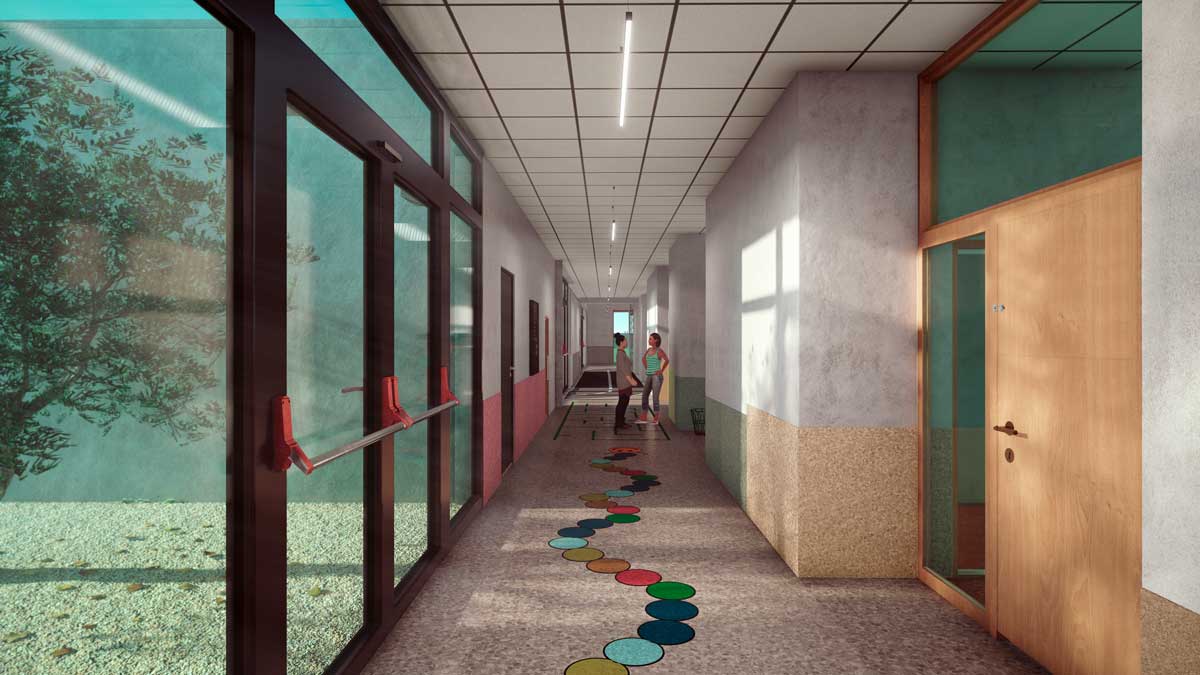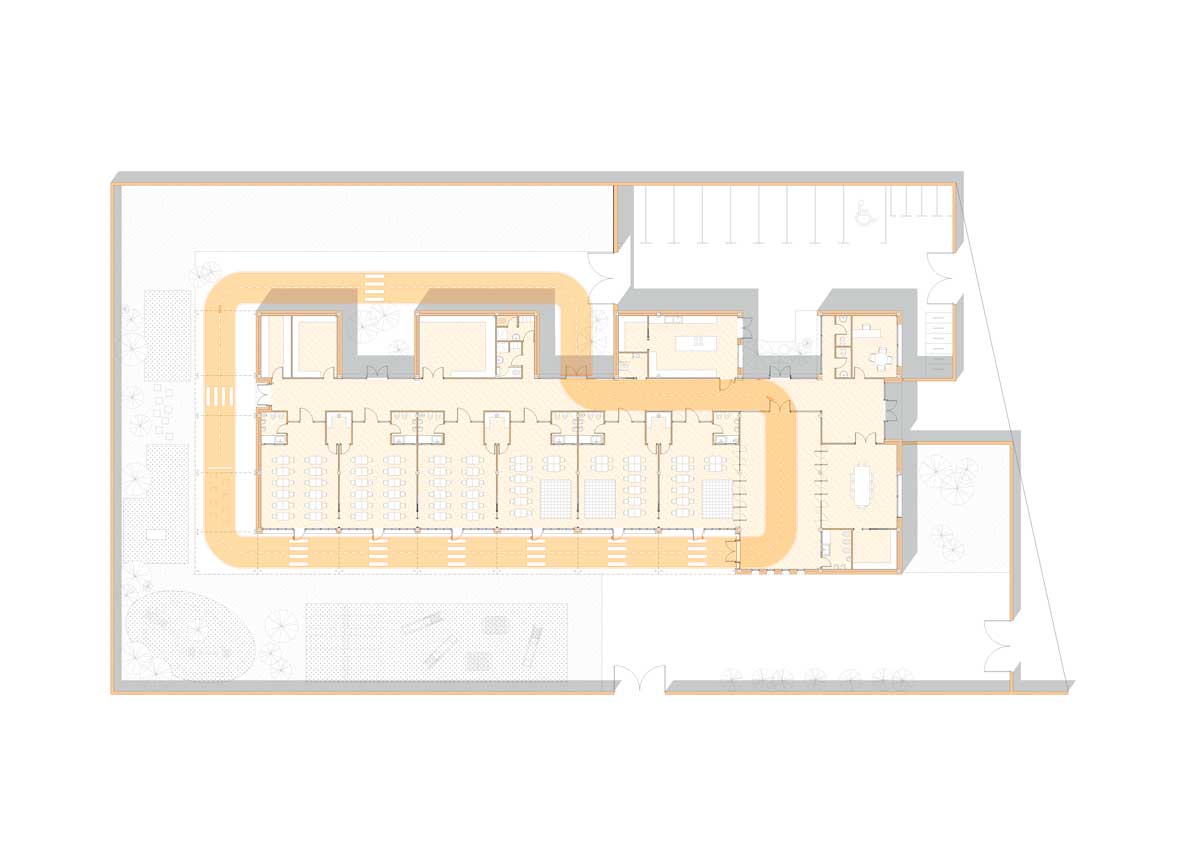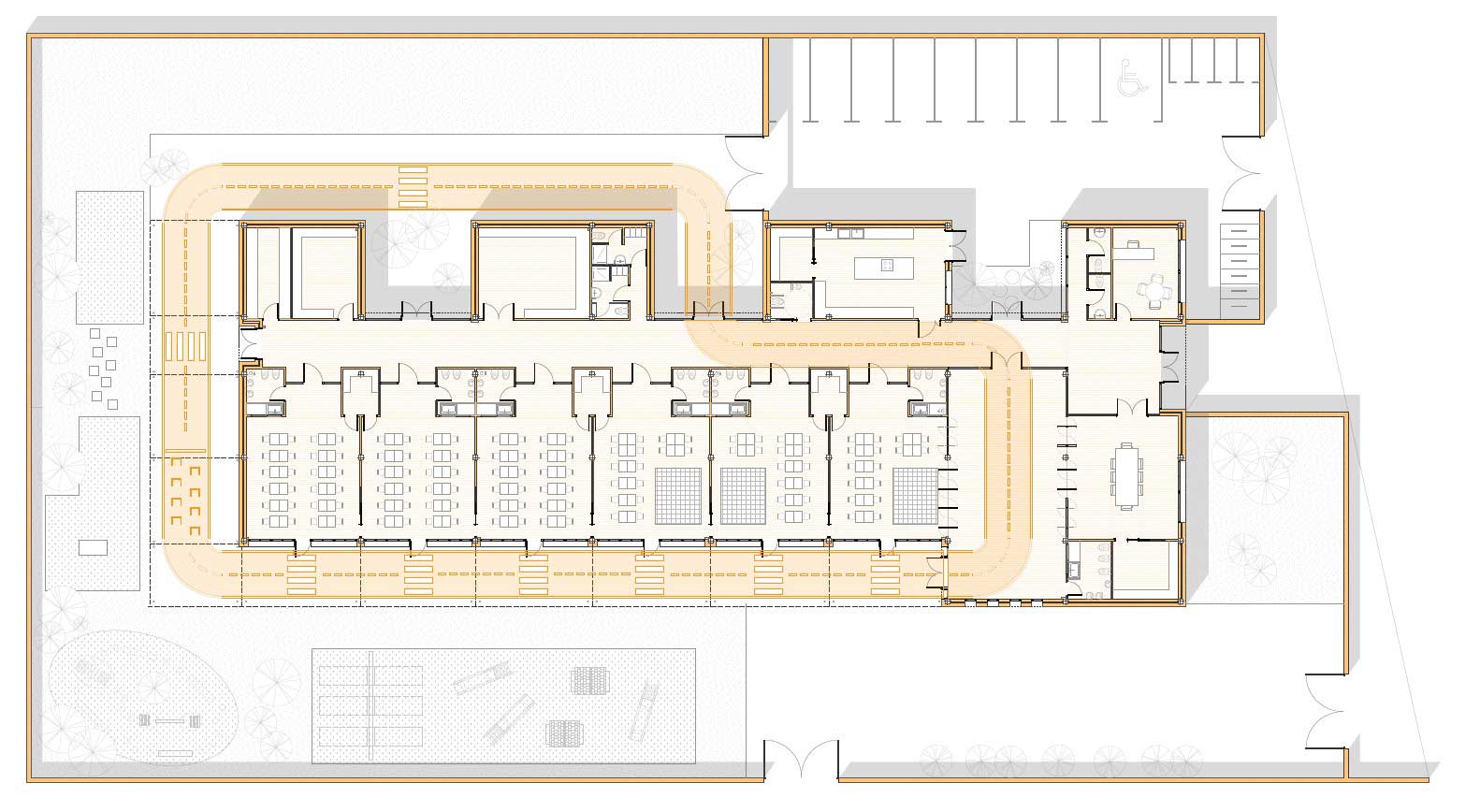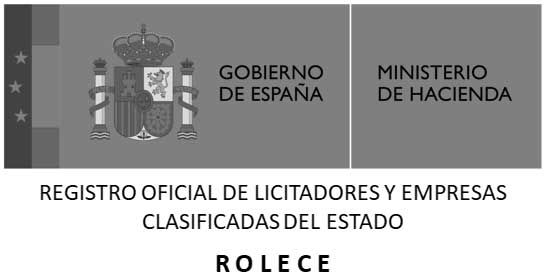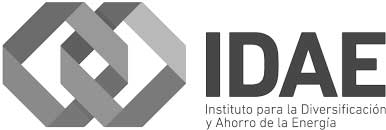Municipal Nursery School ‘Parque de la Rosa’ in Cartagena
A Design Focused on Early Childhood
The new Municipal Infant School of Parque de la Rosa stands as a benchmark in architectural design for educational infrastructure. This project, spanning over 800 square meters, has been carefully developed to create an optimal learning environment. It features six age-specific classrooms seamlessly connected to outdoor patios, fostering a deep integration between education and nature.
Technical Project Details
Total Area: 828 square meters of constructed space.
Layout:
- Six classrooms designed for children from 0 to three years old.
- Spacious, functional common areas, including multipurpose rooms, adapted restrooms, resting areas, and administrative offices.
- Direct connection between classrooms and open-air patios.
Materials:
- Sustainable and highly durable materials, such as low-maintenance vinyl flooring and enhanced thermal insulation with reduced thermal bridges.
- Laminated glass windows that maximize natural daylight while ensuring safety.
Commitment to Energy Efficiency
The school has been designed with a highly energy-efficient approach, aiming to reduce environmental impact and optimize resource use:
- Advanced thermal insulation to enhance the building’s energy efficiency and reduce heat loss.
- Natural cross ventilation, minimizing the need for artificial climate control and reducing energy consumption.
- Large windows and skylights to maximize natural light, lowering reliance on artificial lighting.
- Green spaces and landscaped areas, improving air quality and thermal comfort while harmonizing with the urban surroundings.
Accessibility & Safety
- Inclusive design, featuring ramps, wide doorways, and adapted spaces for individuals with reduced mobility.
- Non-slip flooring indoors and outdoors to enhance safety.
Project Photography
The images of the project highlight how architectural and landscape details come together to create an innovative educational environment. Below are photographs showcasing the following aspects:
- Exterior view of the building: A contemporary façade with high-quality materials, clean lines, and colors that blend harmoniously with the urban landscape.
- Interior classrooms: Bright spaces with ergonomic furniture, designed to foster creativity and learning.
- Patios and outdoor areas: Spacious and secure zones featuring shock-absorbing surfaces and natural elements that encourage play and exploration.
- Architectural details:
- Large-format windows that enhance natural lighting and energy efficiency.
- Sustainable ventilation systems that improve indoor air quality.
- Eco-friendly finishes that reflect a strong commitment to environmental sustainability.
This project represents a forward-thinking approach to educational infrastructure, combining energy efficiency, sustainability, and child-centered design to create an ideal learning environment.
A Space That Defines the Future of Education
This project stands out for its ability to redefine early childhood education, transforming the concept of an infant school into a dynamic, sustainable, and inclusive learning environment. Every detail—from the choice of materials to the design of indoor and outdoor spaces—has been carefully planned to enhance the well-being of children, educators, and the wider Cartagena community.
